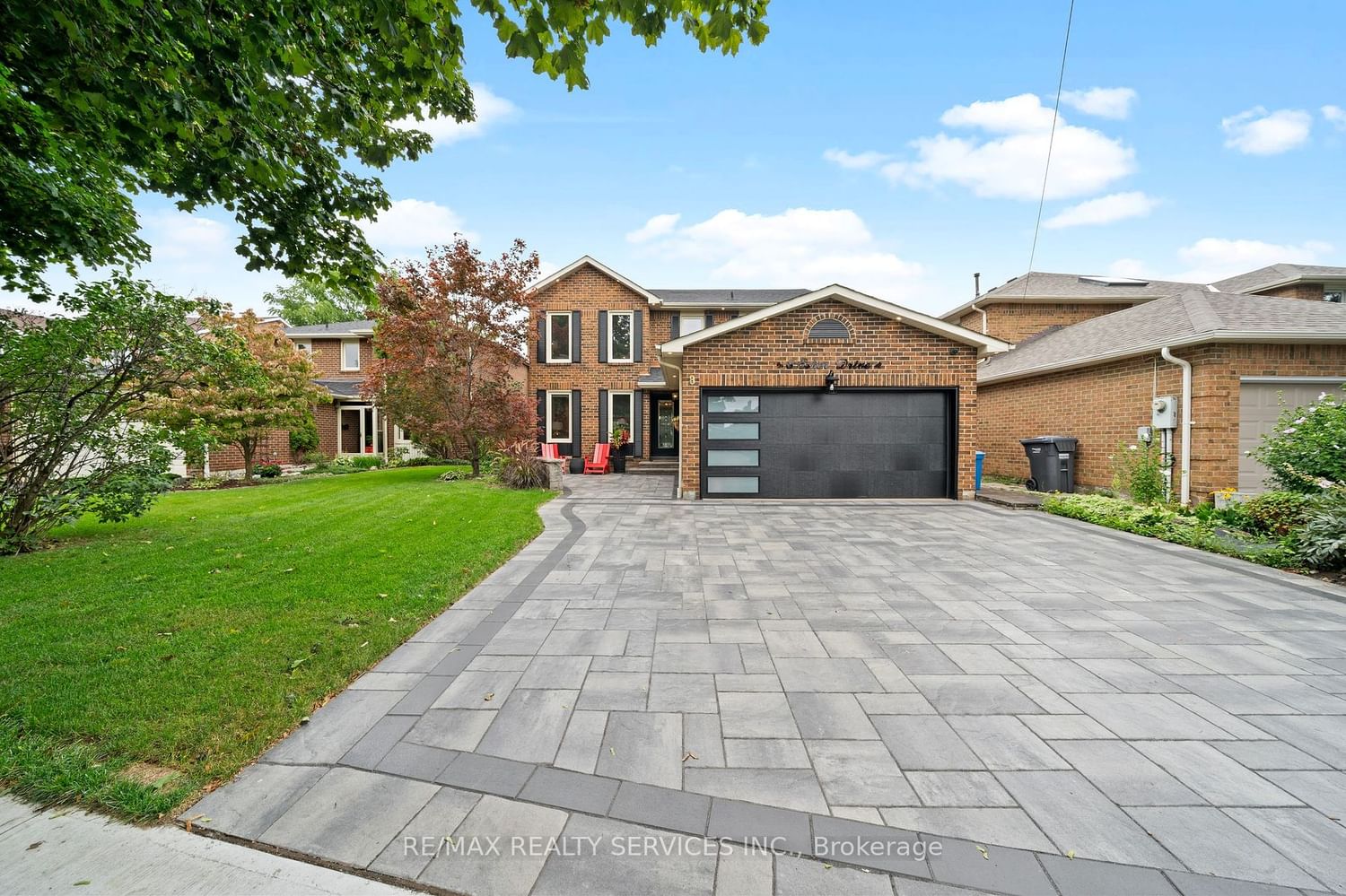$1,349,999
$*,***,***
4+1-Bed
4-Bath
2000-2500 Sq. ft
Listed on 8/30/23
Listed by RE/MAX REALTY SERVICES INC.
Ravine Lot, Walk Out Basement. Welcome To This Gorgeous Home With Beautiful Curb Appeal In The Prestigious White Spruce Estates. The Willowbank Model Offers Elegance And Style. Enjoy The Family Room With Masonry Fireplace, Separate Dining Room With Picture Window And Formal Living Room . Spacious Country Style Kitchen With Large Greenhouse Breakfast Area And Sliding Patio Door To Spacious Deck And Let Your Eyes Take In The Panoramic Views Of Nature. Primary Bedroom Features Completely Renovated, Luxurious 5pce Ensuite. Main Floor Laundry, Mud Room With Direct Access To Garage. Invite Family And Friends Over To Share A Spectacular Evening Watching Stars From 8 Person Hot Tub. Backing Onto And Direct Access To Esker Lake Trails Leading You To Heart Lake Conservation To The North and White Spruce Forest To The South. Enjoy a Game of Tennis or Frisbee Golf. Nature Enthusiasts Will Enjoy The Walking and Bicycle Trails in Either The Heart Lake Conservation or White Spruce Park.
Roof 3 years, basement finished in 2015 including 3pce washroom installed, hot tub 2018, with built in Bluetooth, all windows replace 2020, driveway 2022, garage door 2021, front door 2020
W6780942
Detached, 2-Storey
2000-2500
9+2
4+1
4
2
Attached
6
Central Air
Fin W/O
Y
Y
N
Brick
Forced Air
Y
$6,152.72 (2023)
161.33x45.12 (Feet) - Ultra Deep Lot
